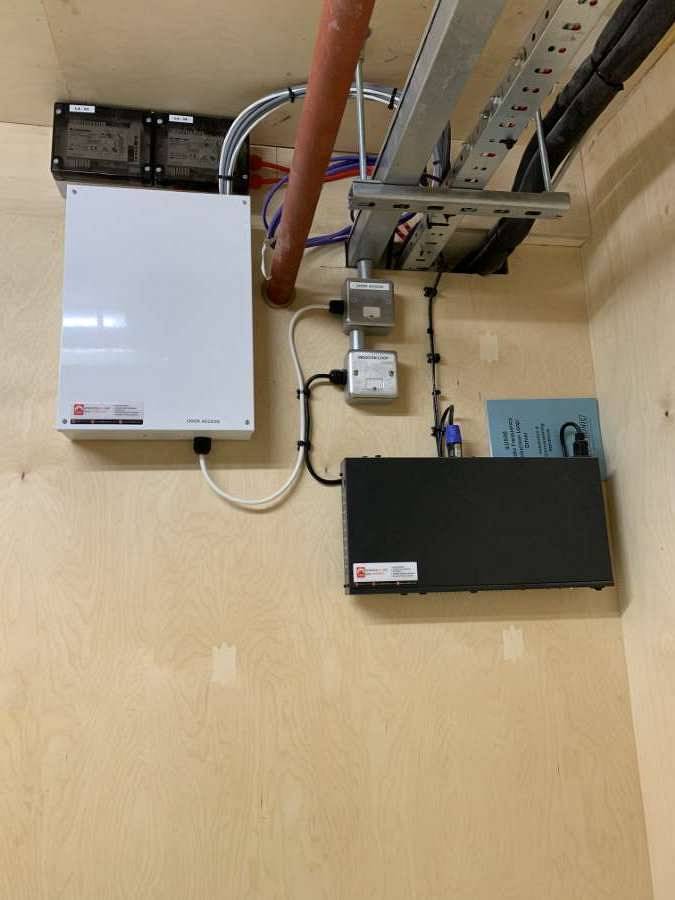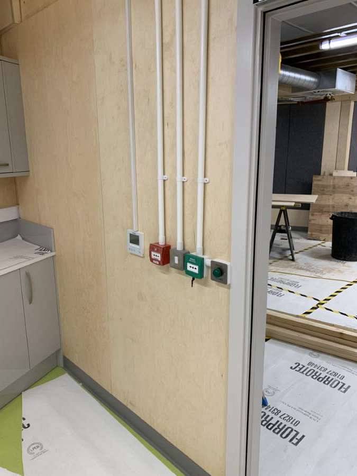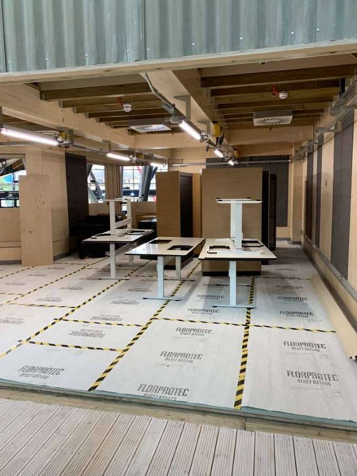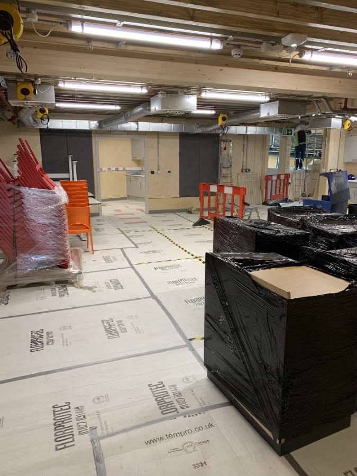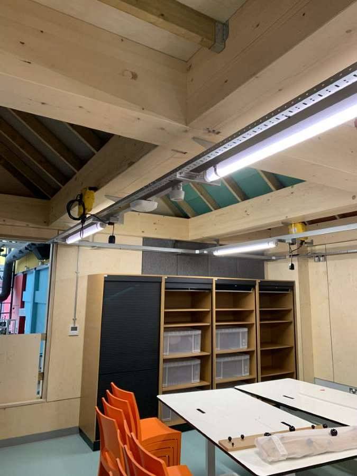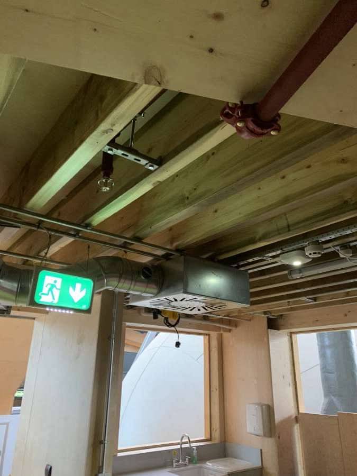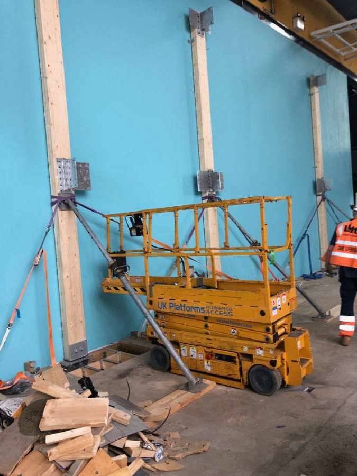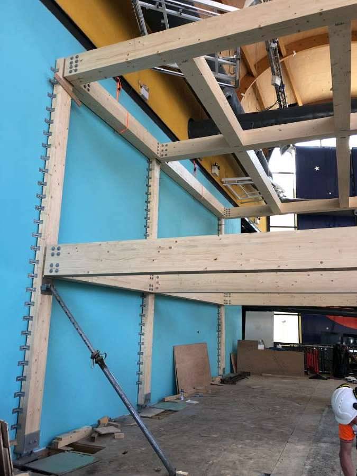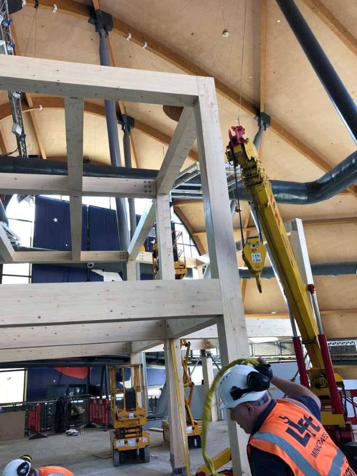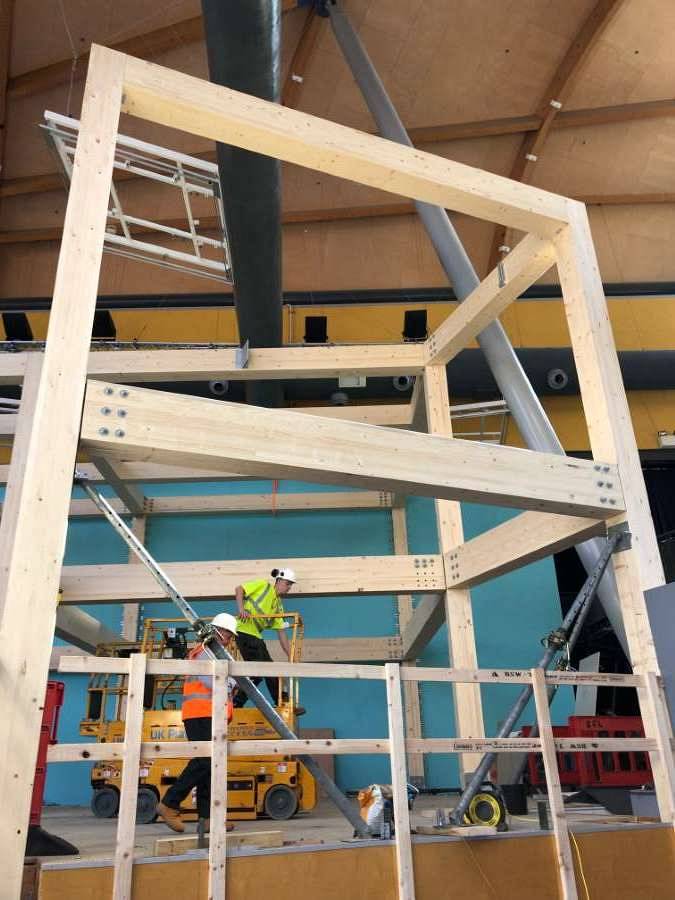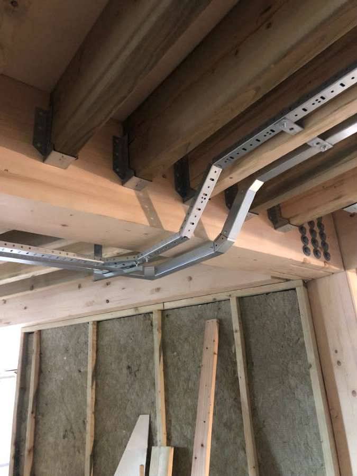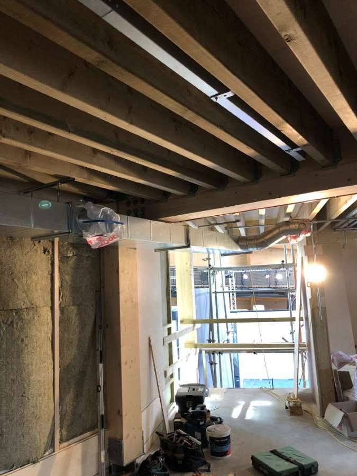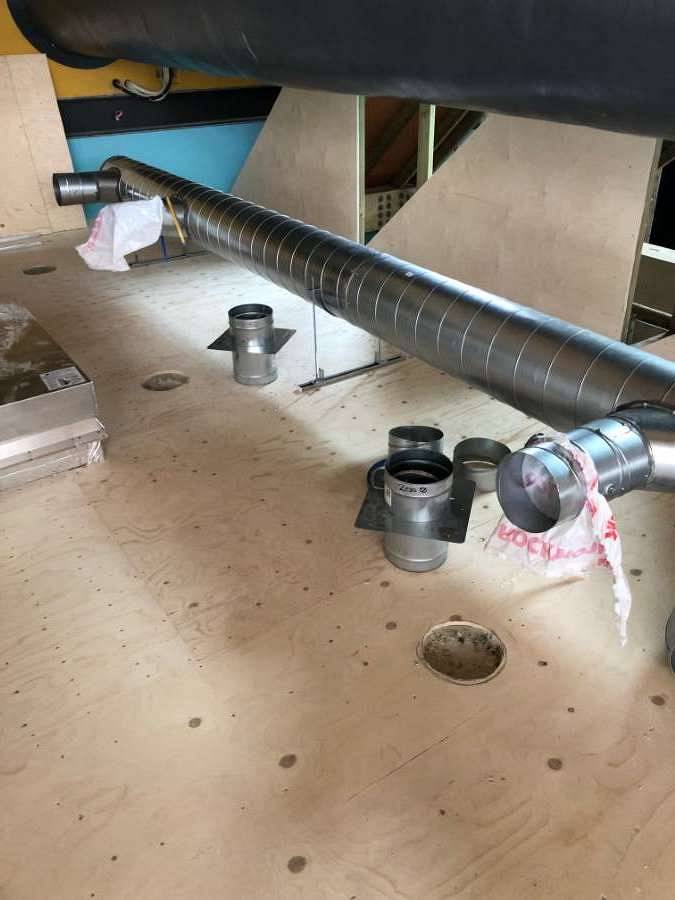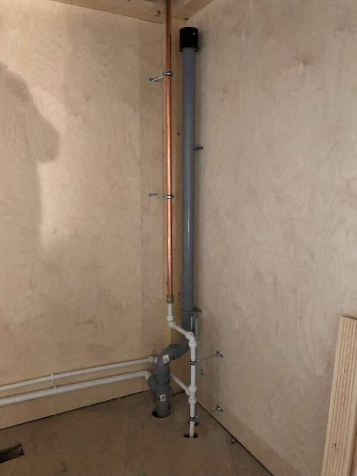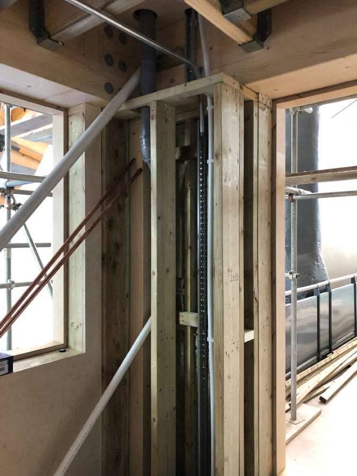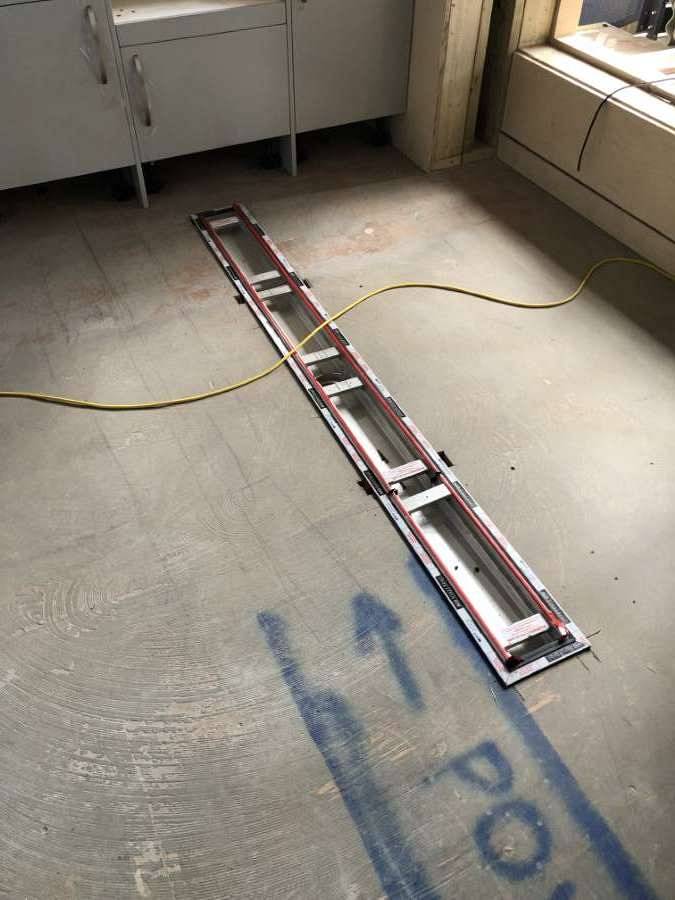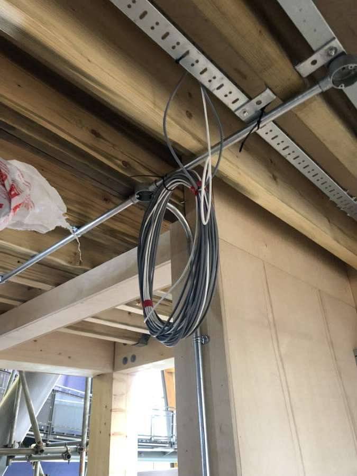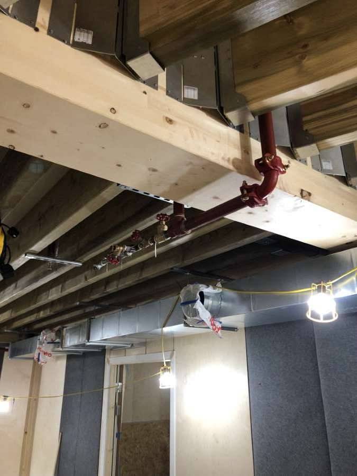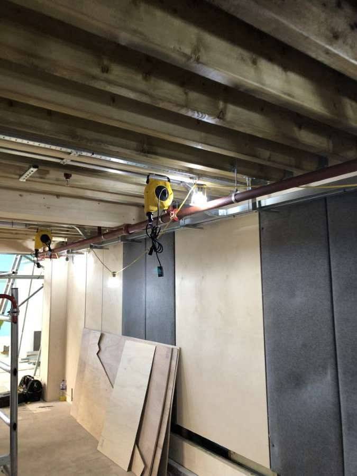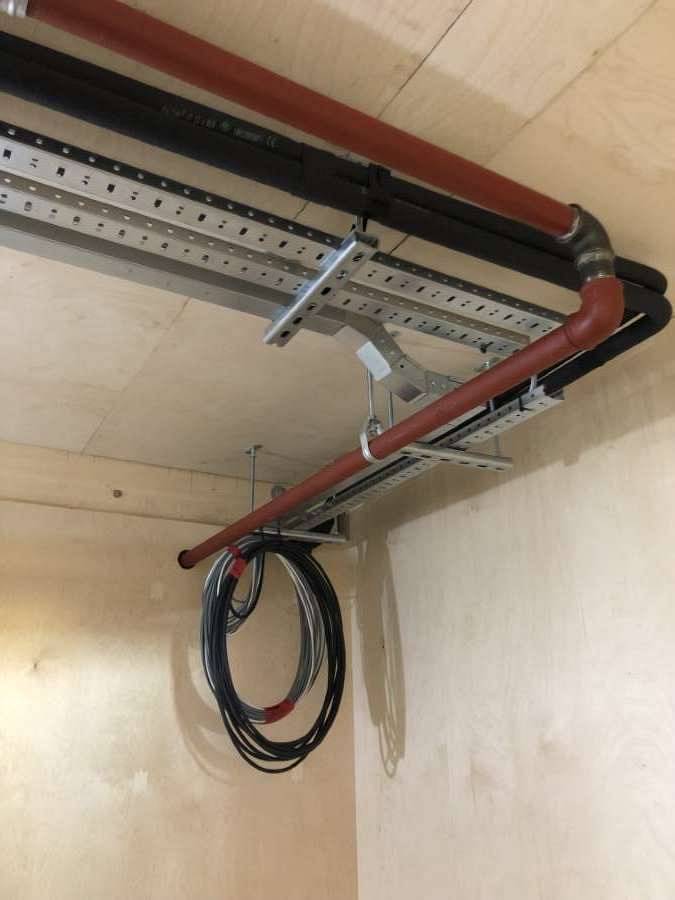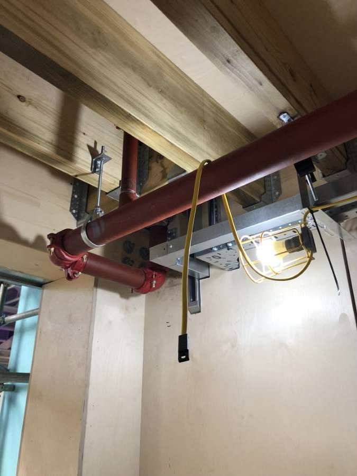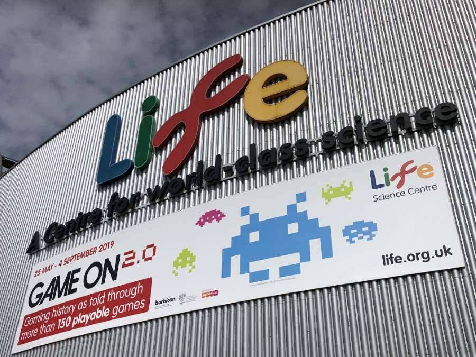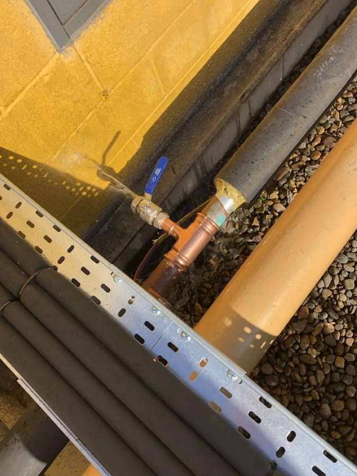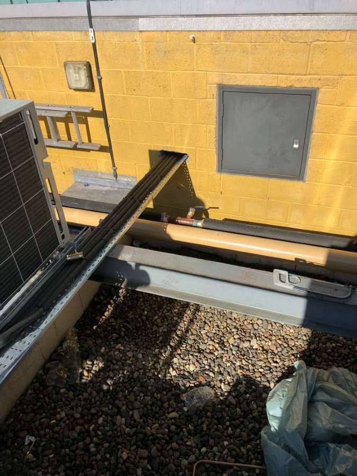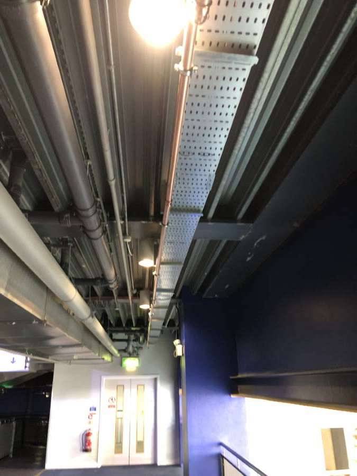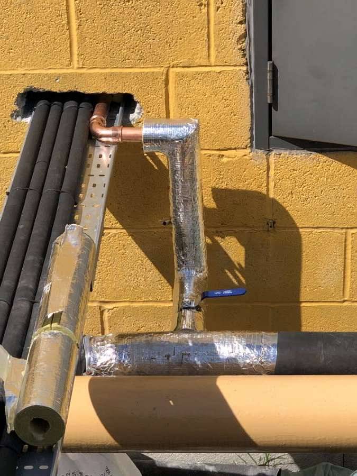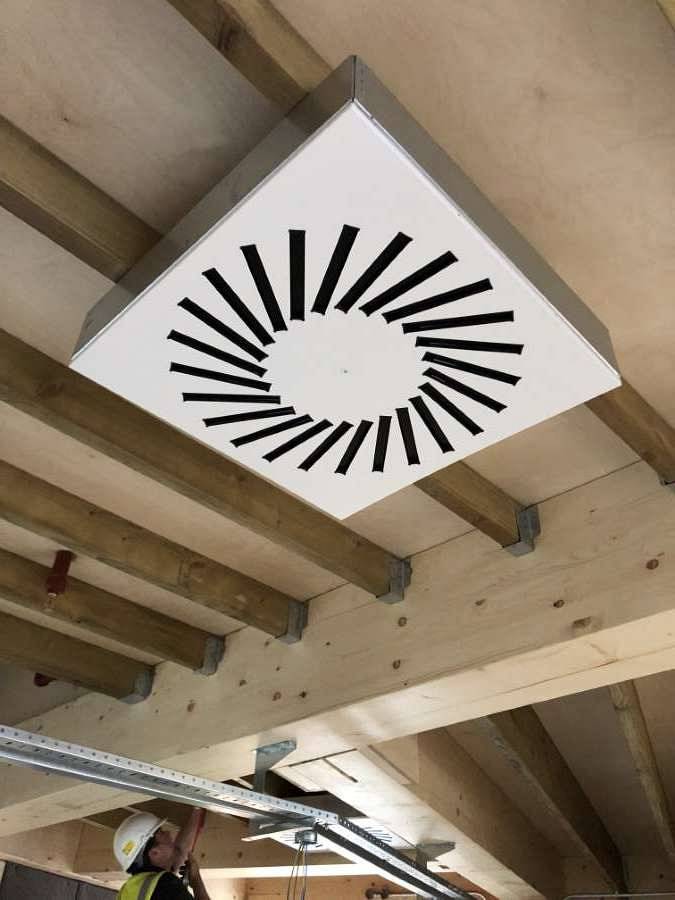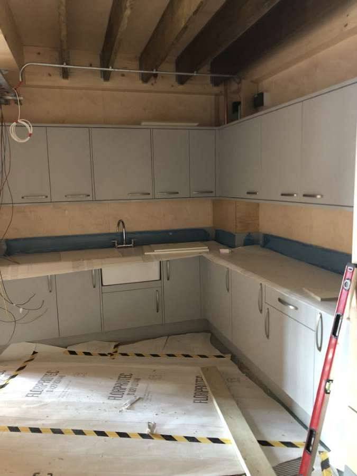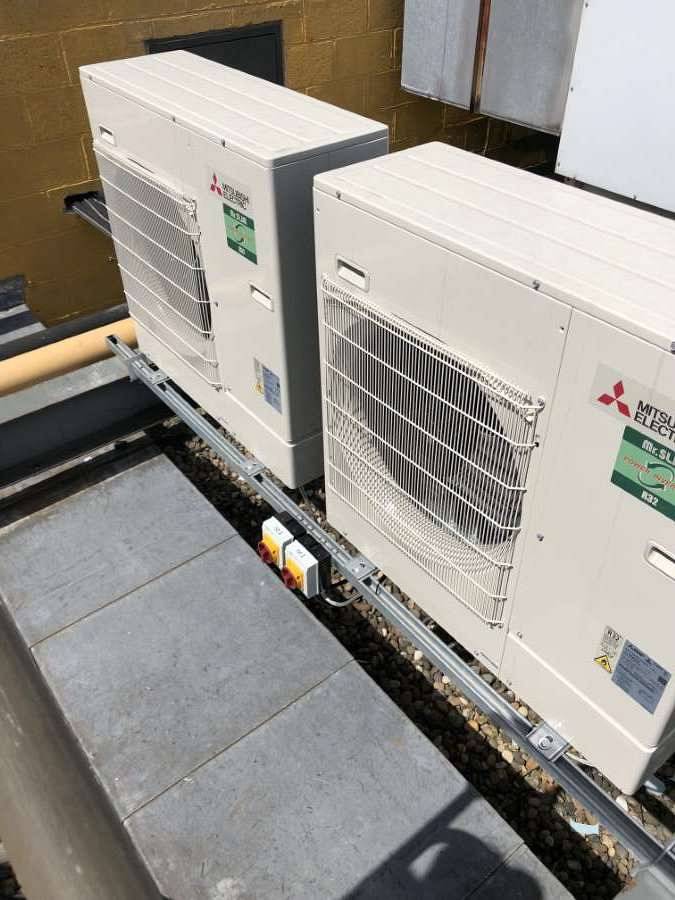PPN003 - Centre for Life Creative Studios
PPN003 Centre for Life – April to June 2019
The project is the construction of a new two-storey building inside of the Centre for Life building. The building accommodates a new ‘Creativity Studio’ where visitors are encouraged to participate in various making-oriented activities. The building comprises two classroom-type spaces, with wet areas and storage attached to each.
The M&E services generally were exposed and fixed directly to the new timber structure. This installation method required close attention to detail, finish quality and coordination for the M&E services and was a crucial part in the buildings finishing look. M&E Services included:
- Extension of live sprinkler system to new structure
- Extension of live fire alarm system to new structure
- Induction loop system
- Access control system
- Power, data, general lighting and emergency lighting systems
- Ducted VRF systems
- Domestics and drainage systems connected to existing
